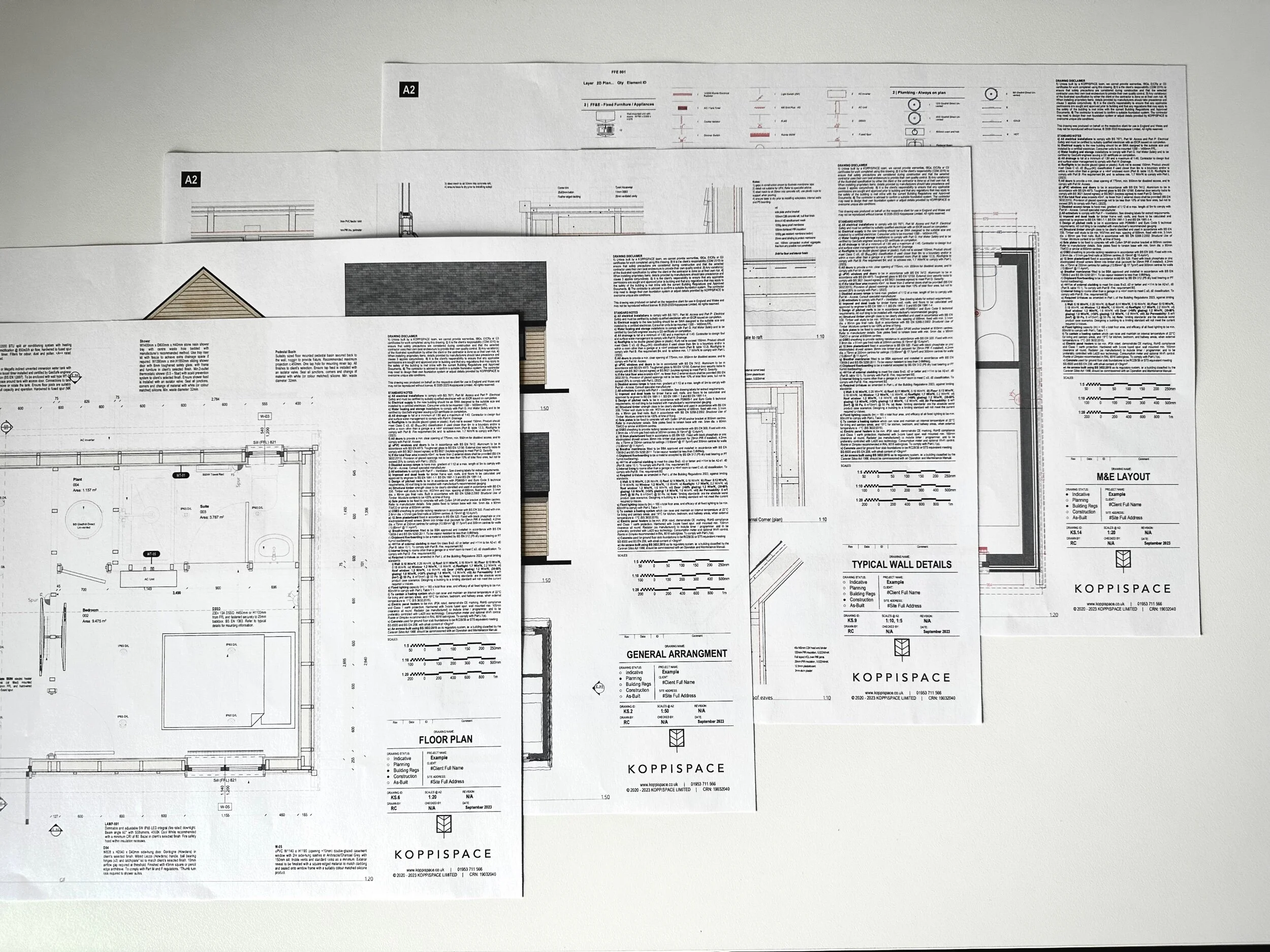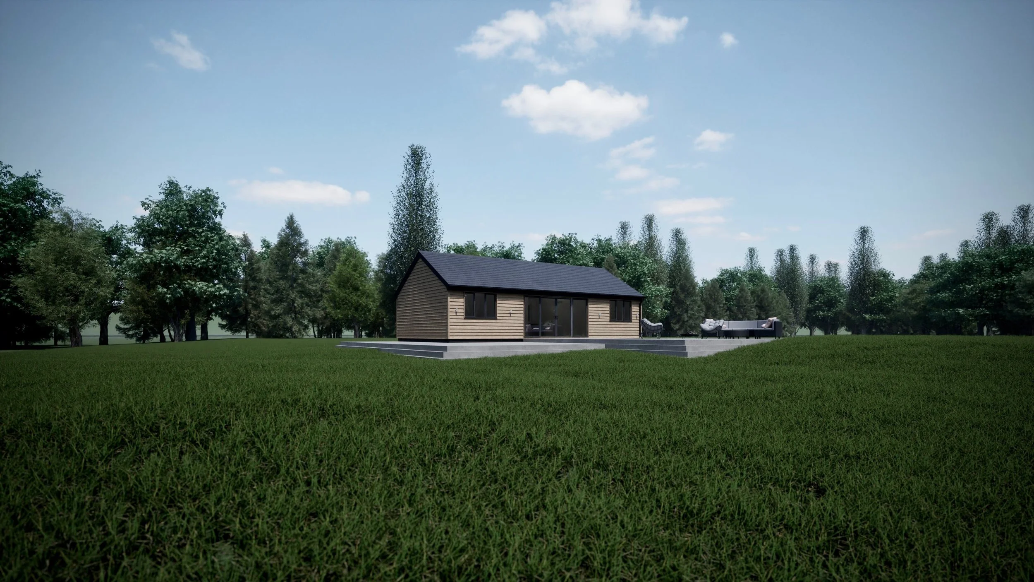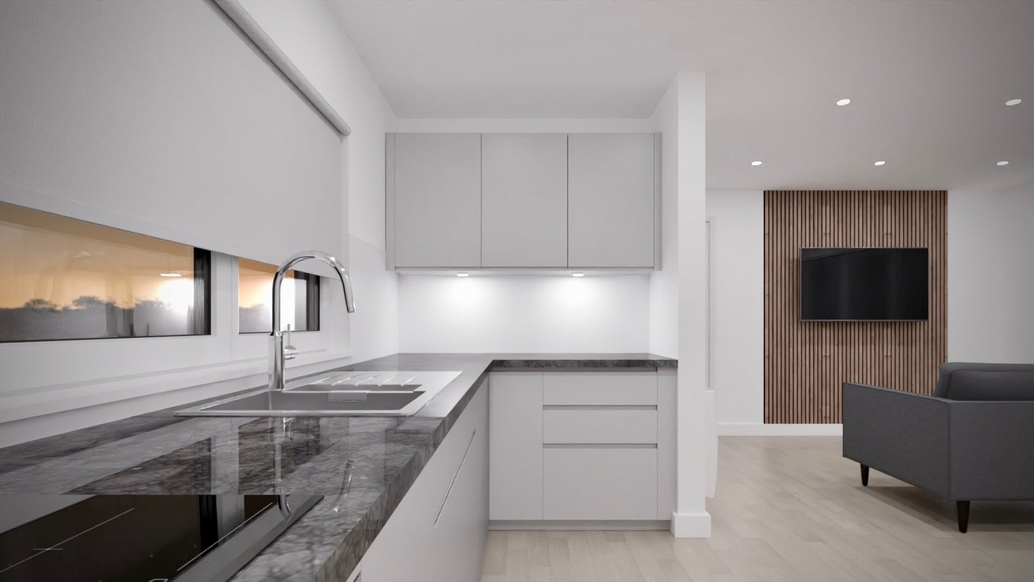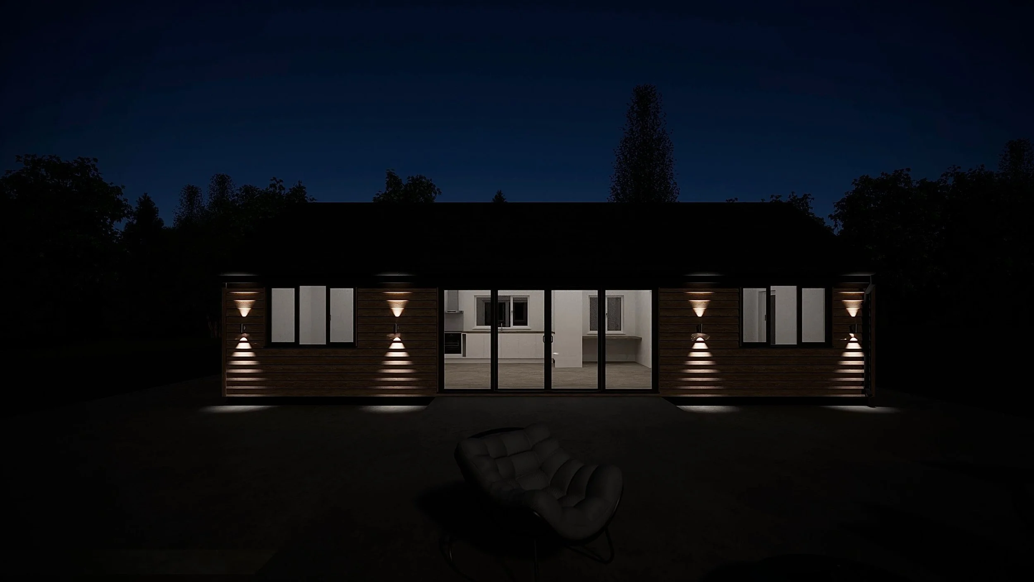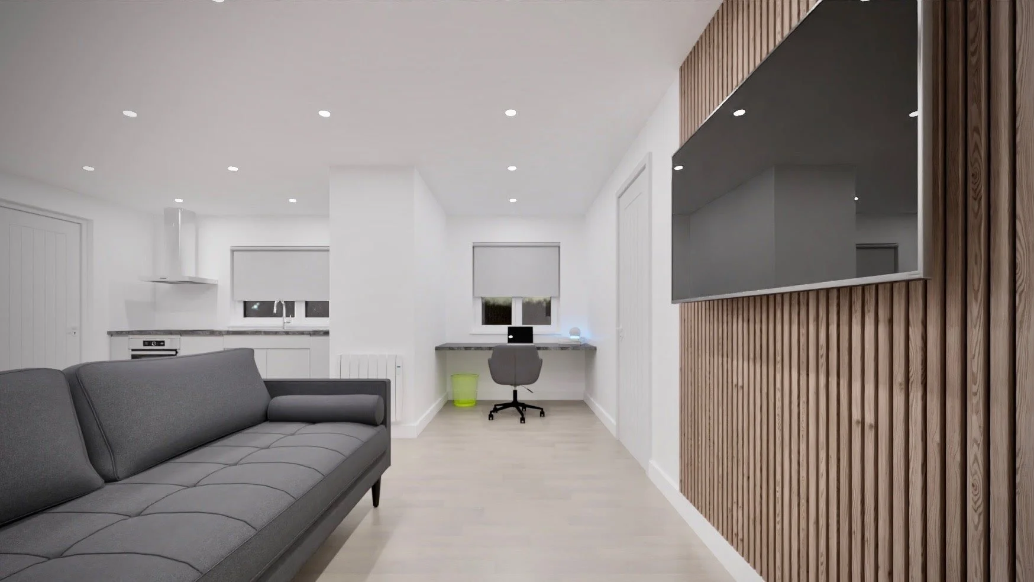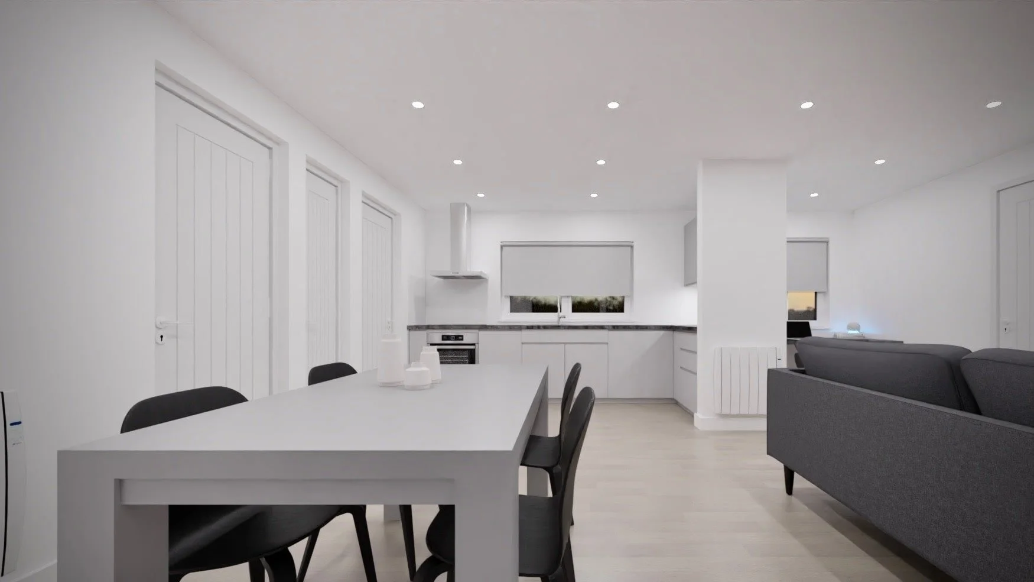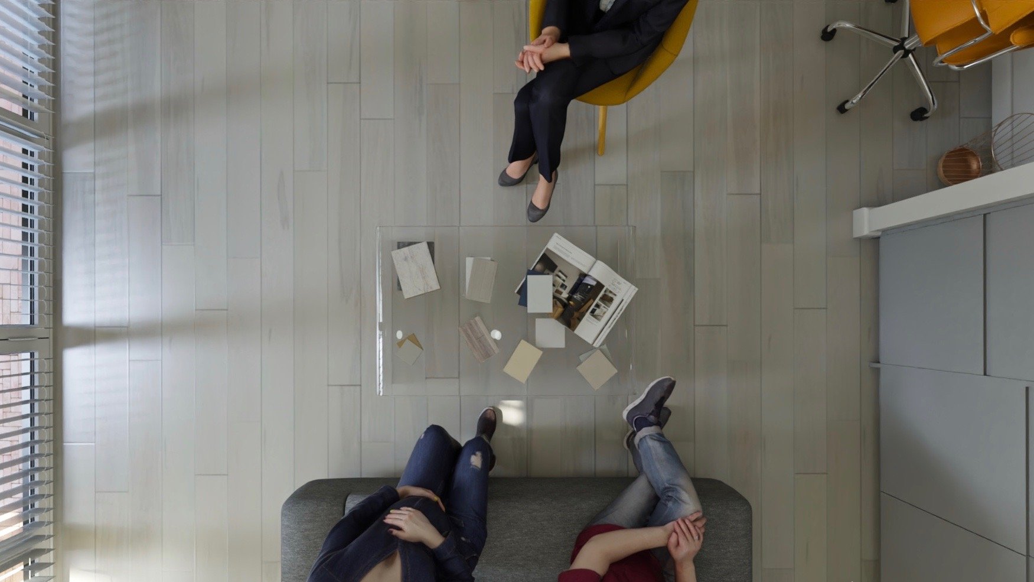
The Elmham
72m2 | x2 bedrooms | from £105,850
Experience contemporary comfort and versatility with the Elmham. Designed to meet the evolving needs of today's homeowners, this spacious annex offers a perfect mixture of style and functionality. Whether you're seeking a home office, a cozy dining area, or simply more room to relax, the Elmham delivers it all in a sleek, open plan layout.
-
External: W 12m x D 6m x H 2.7m
Footprint: 72m2
GIFA: 63.2m2
Living Area: 31.3m2
Bedroom 1: 10.4m2
Bedroom 2: 10m2
Shower Suite 1: 4.4m2
Shower Suite 2: 4.4m2
-
Flat roof: from £105,850
Pitched roof: from £114,300
+ £2,200 for consultancy-led planning application*
+ £POA for drainage and a water feed
+ £POA for armoured cable installation
*Apply for planning permission before committing to the project purchase, this fee is deductible from the D&B cost when you go ahead with the project.
Plans for this building are available from £350, find them here >
-
English Oak feather-edged cladding to the walls with anthracite double glazed uPVC units. Colour matched fascias capping a dark brown concrete pan tile for pitched roofs, EPDM rubber roofing for flat roofs.
Taped and jointed plasterboard finish inside, then painted twice in white acrylic silk. Second fix joinery in satin white with stainless steel ironmongery.
-
Fitted Kitchen
Handle-less door fronts on soft close hinges available in a range of colours with a selection of laminate worktop finishes. 3pc AEG cooking package and fridge.
Shower Suite
Glazed bi-folding shower enclosure, floor mounted toilet, countertop basin and electric towel radiator.
Heating
Electric panel radiators with programmable 24hr timer and lot20 energy technology. Average U-Value of 0.11 W/m2K exc. windows and doors.
Natural lighting
Fenestration designed to cover 25% GIFA with 28mm Low-E, solar reflective (70%) glazing.
Internal joinery
Skirting, architraves and 826mm Mexicana doors on chromed ironmongery.
Extras
‘Slat wall’ accents available on request, among other options such as back-lit mirrors, breakfast bars and media storage. Air conditioning, UFH and solar PV on enquiry.
-
Foundation
Suspended timber frame floor supported by galvanised ground screws. Insulated with PIR to achieve 0.11 W/m2K.
or
Min. C28 grade concrete raft with radon barrier and A142 reinforcement, insulated to achieve 0.11 W/m2K.
Frame
140mm timber framing to BS EN 5268 insulated with dual-layer PIR. Sheathed externally with residual cladding cavities to achieve 0.12 W/m2K.
Roof
‘Warm’ flat roof insulated with dual-layer PIR to achieve 0.11 W/m2K, finished with either bituminous or 060 EPDM covering and PCV fasica.
or
‘Warm’ pitched roof insulated with dual-layer PIR to achieve 0.11W/mK2, finished with concrete pan tiles.
Glazing
28mm double glazing with PlanithermR solar reduction film, mounted in uPCV frames with trickle vents to achieve 1.0 W/m2K.
Electrical
EICR certified electrical fit out including x2 double sockets per room (+ x2 doubles for kitchen), media outlet, dimmable LED lighting, extract ventilators where required and programmable electric radiators.120ltr G3 certified unvented hot water tank to feed basins and shower.
Plumbing
120ltr G3 certified unvented hot water tank to feed basins and shower.
We can tailor your building by helping you configure the cladding, roofing, kitchen, flooring and interior surfaces.
Select from accessories such as breakfast bars, slat-wall panelling and air-conditioning to further enhance the function of your space.
Your building, your choice.
Better building, better home.
Each annexe is curated with our three rules of considered design; functionality, aesthetics and sustainability.
