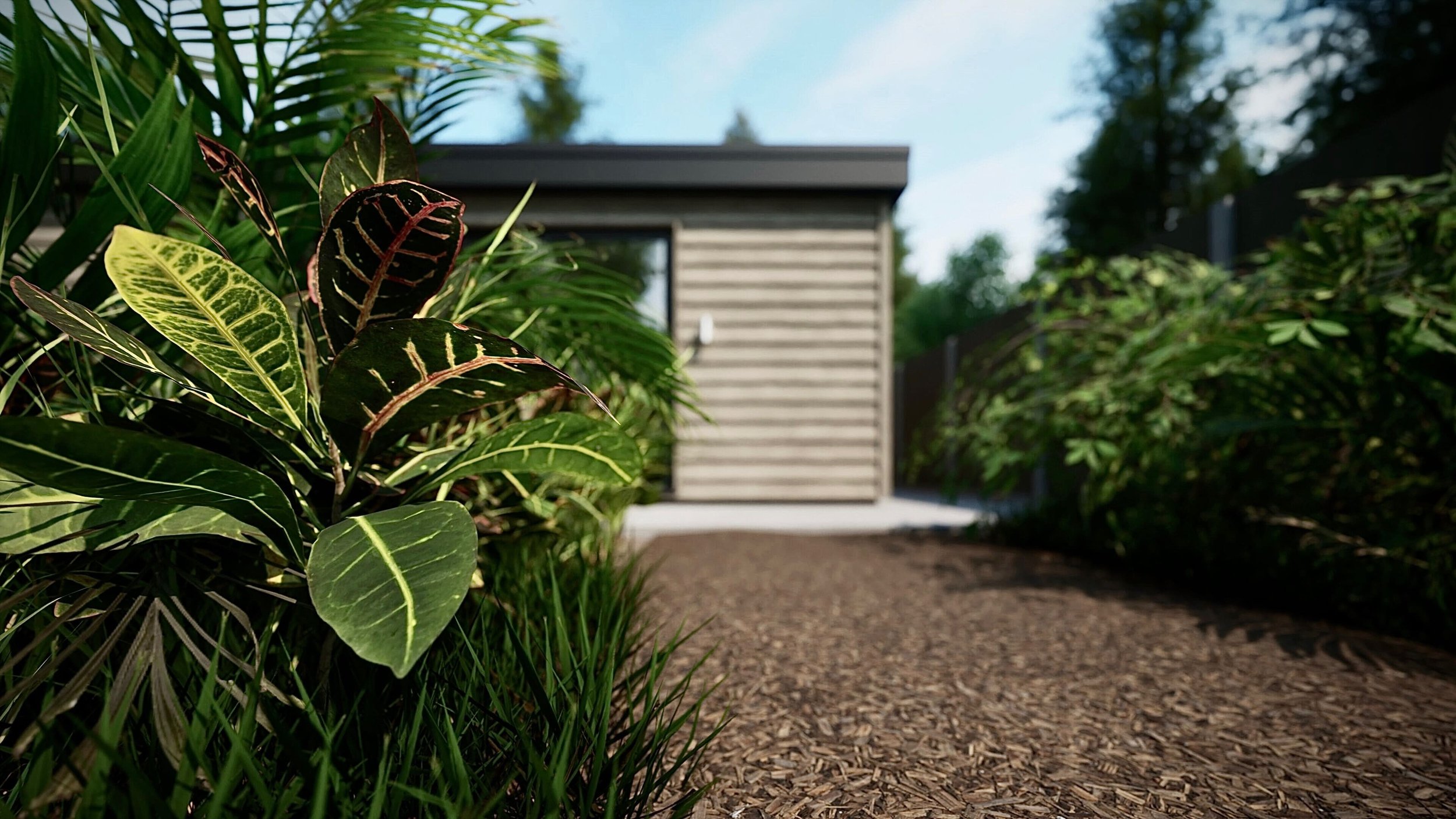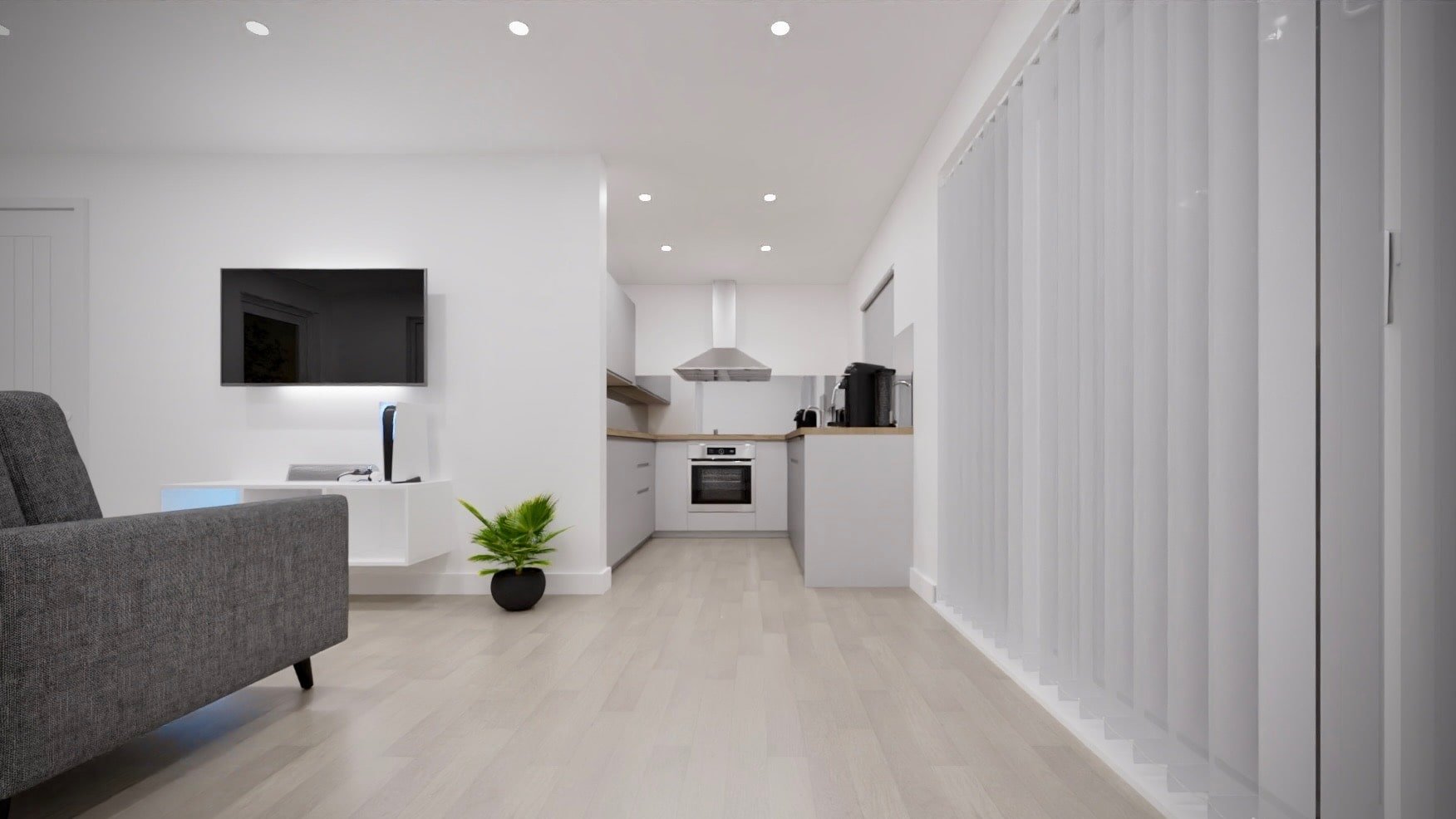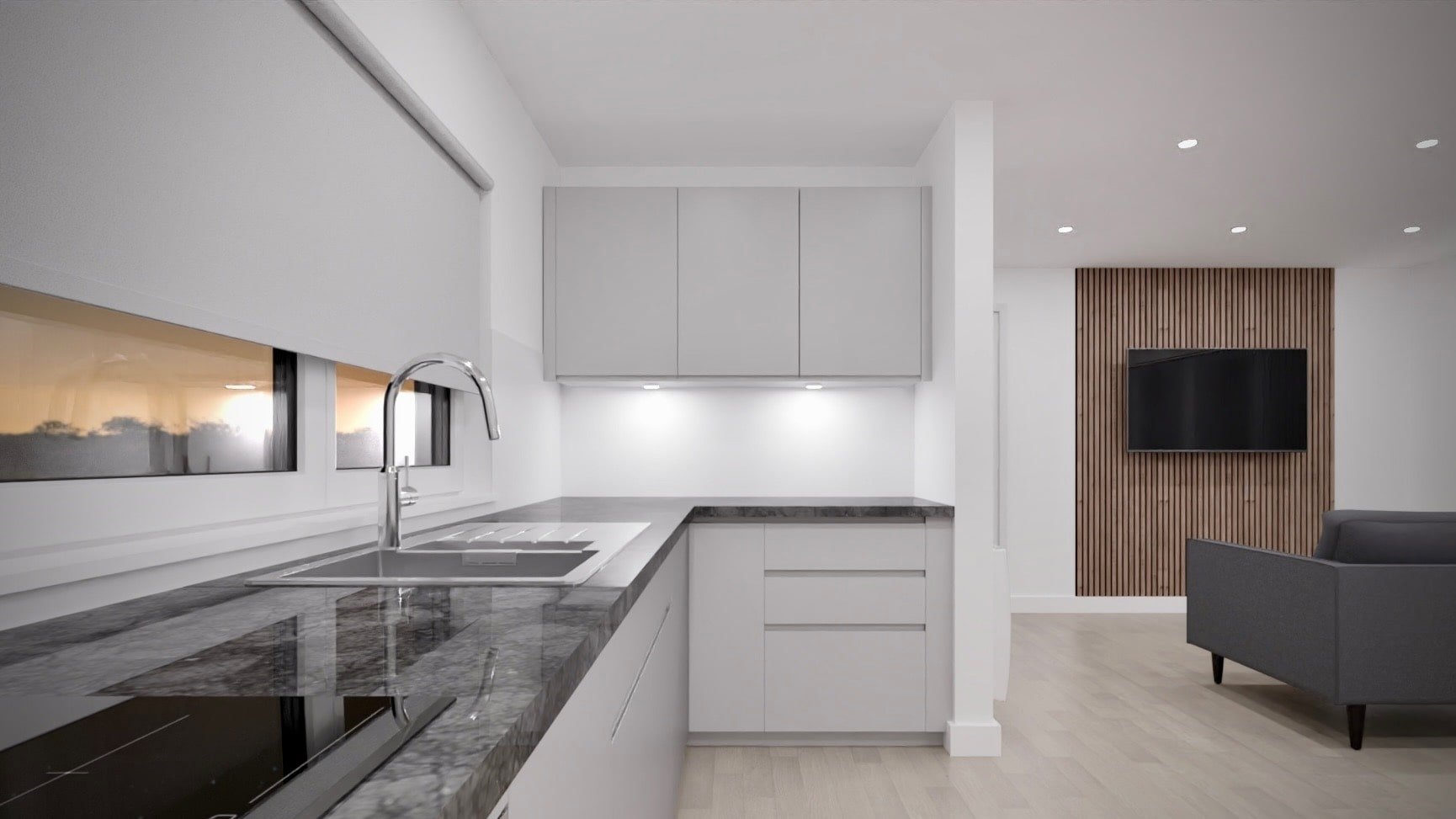
Welcome to KOPPISPACE, a creative design and build company offering low-energy, timber framed buildings.
koppi - noun, a Nordic translation of cabin; the most primitive sense of space making.
Hi, I’m Ryan.
Director, experienced builder, MArch student and award-winning architectural designer.
I started KOPPISPACE to explore ways of helping people to develop their space at home with affordable outbuildings, in a way that is just as creative as it is practical.
By developing a multi-disciplinary team, a 3D BIM workflow and distinguished architectural detail, we aim to provide our services to help people no matter their budget, circumstance or level of experience in building projects.

Established in 2020.
Our vision was always about improving the way people use their functional space.
We started building garden offices in 2020 to meet the new demands of working at home, and explored the ergonomics associated with functional, personal and productive space.
Our specification, detailing and ergonomic design proved our buildings to be unlike any other from the typical garden room manufacturer; our work was designed to be honest, long-lasting and adaptable.

Building on tradition.
Now we’re on a mission to improve the traditional granny annexe with comfort, science and convenience.
I think an annexe is the best way to establish and sustain multigenerational living arrangements. Living between buildings instead of rooms provides the homeowner with a greater sense of ownership, independence and versatility.
Our meticulous design strategy has developed a one-stop-shop for self-builders, contractors and our D&B projects, sharing access to expertise across the industry.

Ethos.
We are proud of our ability to transform the way people use the space we create for them.
Built upon an understanding of the evolving needs and challenges for families across the UK, we are committed to creating efficient solutions that empower families to embrace multigenerational living with a sense of modern convenience.
We do this by committing to a service that provides emotional value, technical performance and the ability to increase equity with proper, certified buildings.

Methodology
We design with three main considerations when delivering quality buildings to ensure that a home is not only comfortable and appealing but is also functional, environmentally responsible, and adaptable to the needs of its user:
Functionality
Living space is organised efficiently and is designed to optimise the space you have available, providing the most essential living requirements in a safe, robust and comfortable building. A good annexe should be adaptable to the needs of the user, and should offer a particular function whilst remaining versatile. This ensures the building is a valuable asset for many years to come.
Aesthetics
A carefully selected palette of materials and textures achieves a stylish yet practical living space where every detail is thoughtfully considered. Material should be used in an honest manner that respects the characteristic of its form and application, ensuring a long-lasting aesthetic where natural behaviours can be expressed with practicality, yet remain entirely functional.
Sustainability
We reduce a building’s environmental impact with high levels of insulation, solar reflective glazing and low-maintenance material. The responsible use of FSC timber is an important role in our construction; timber is one of the world’s only known regulated building material that naturally regenerates. It’s considered to significantly offset the carbon footprint of the building’s lifespan.

Enough about us.
I want to know how we can improve your space at home.
I lead a team of experts in fields covering the design, planning and construction of domestic outbuildings, and we’re here to help you.


