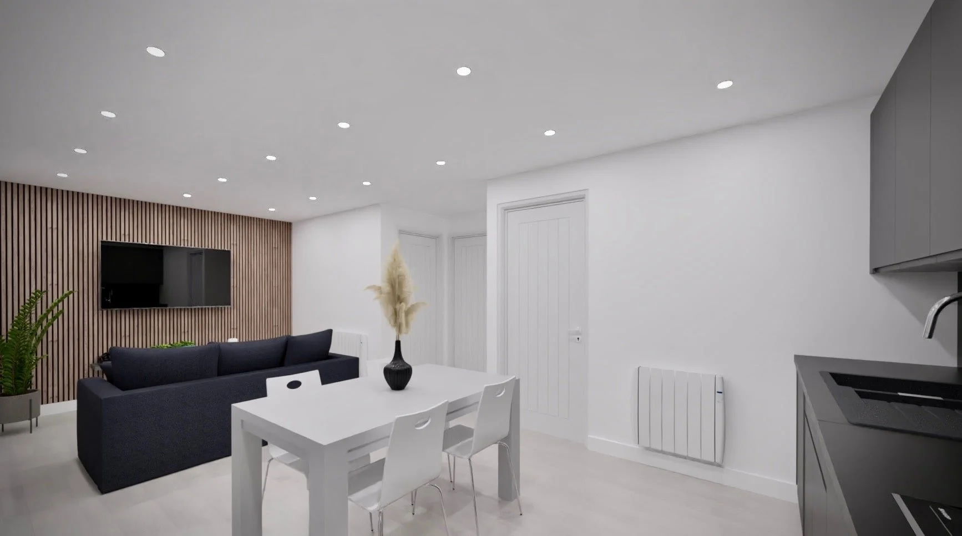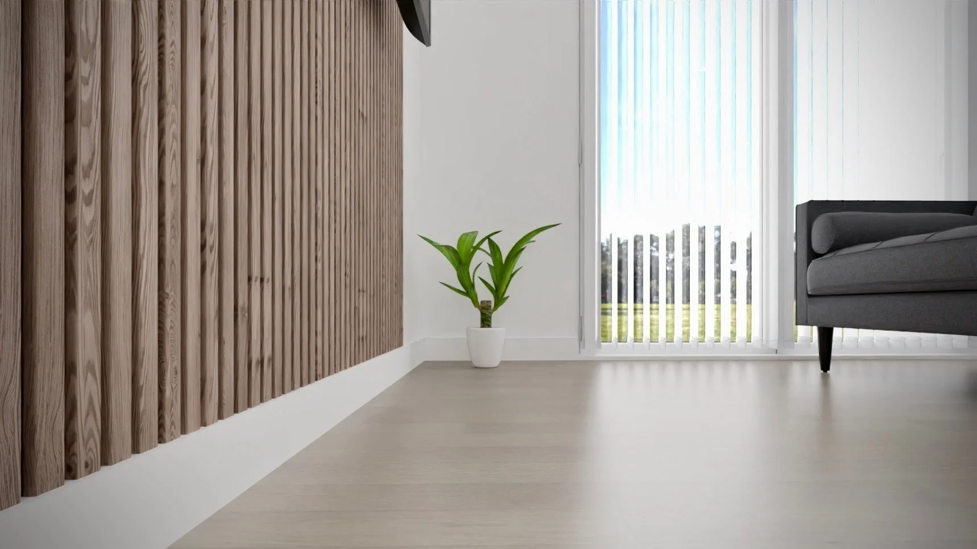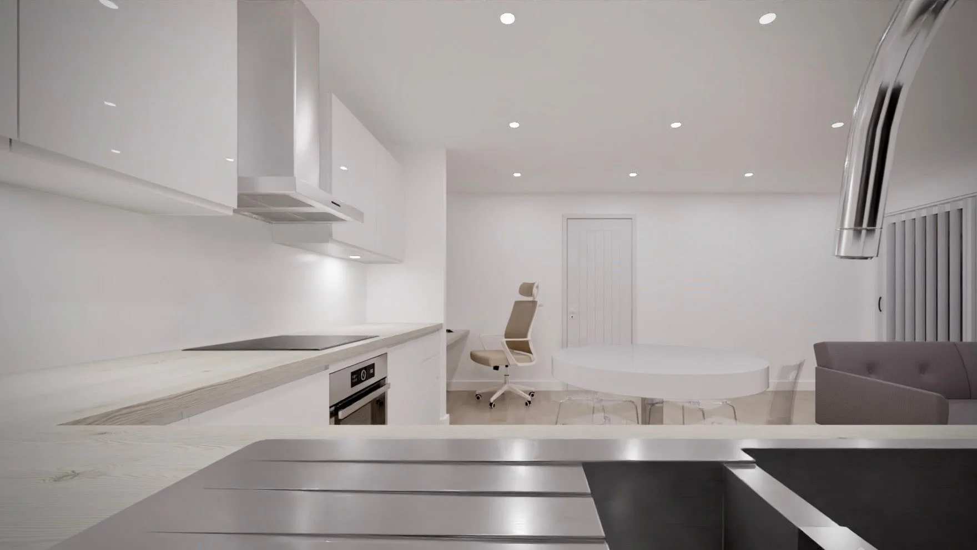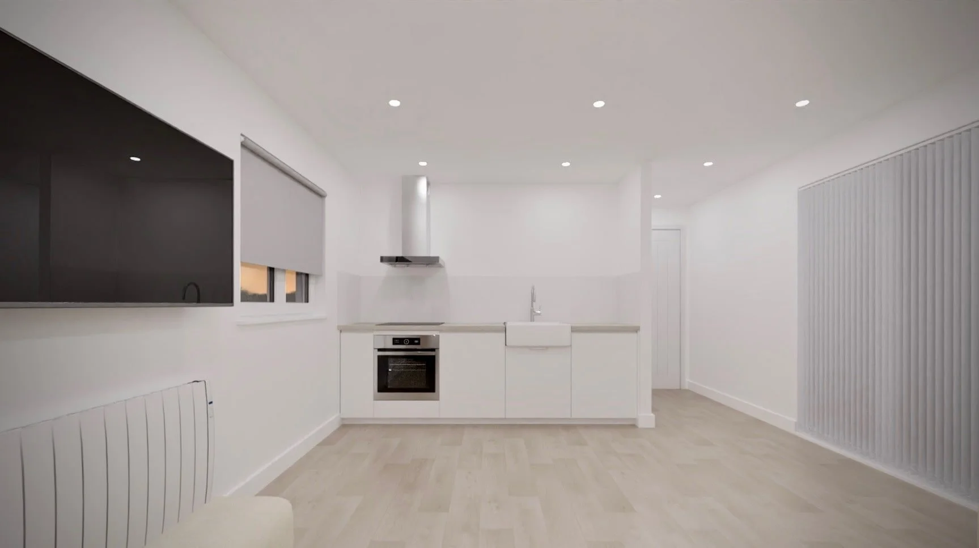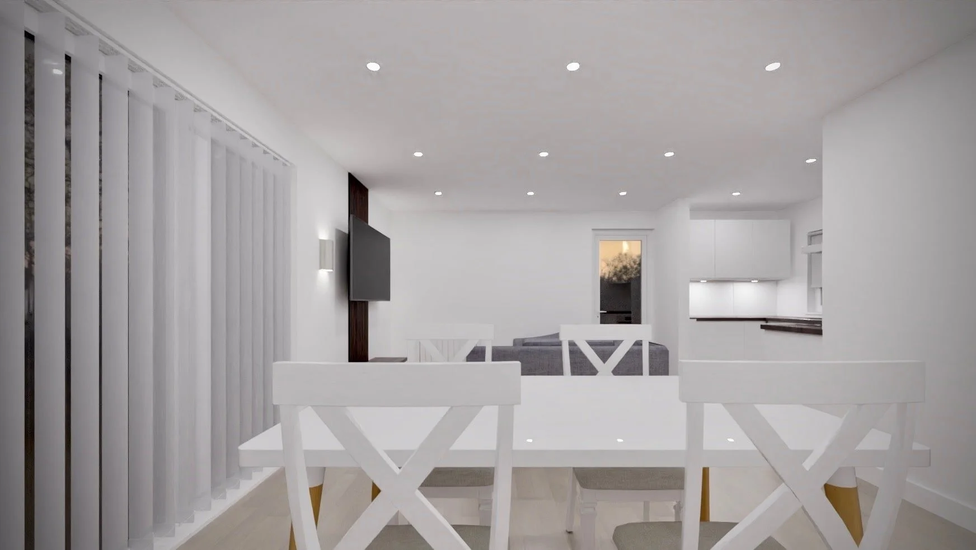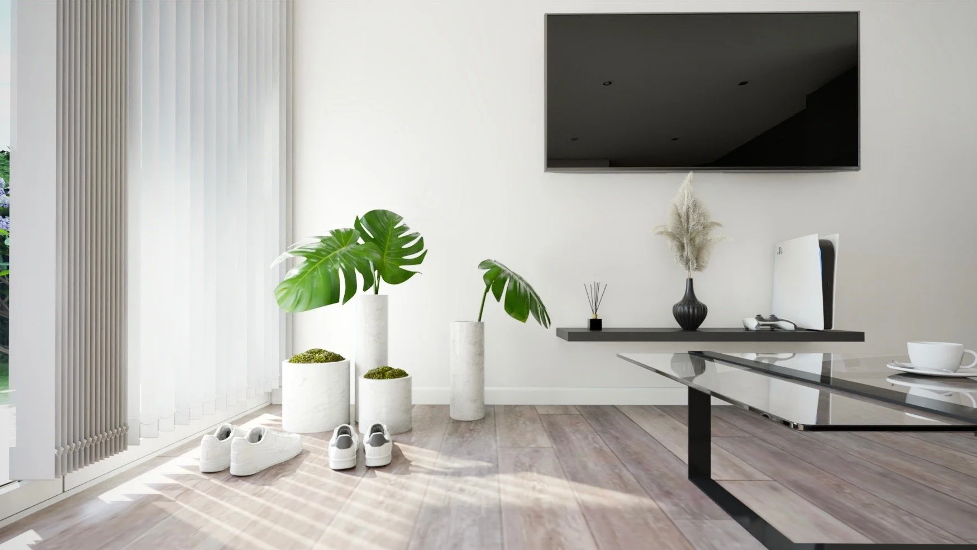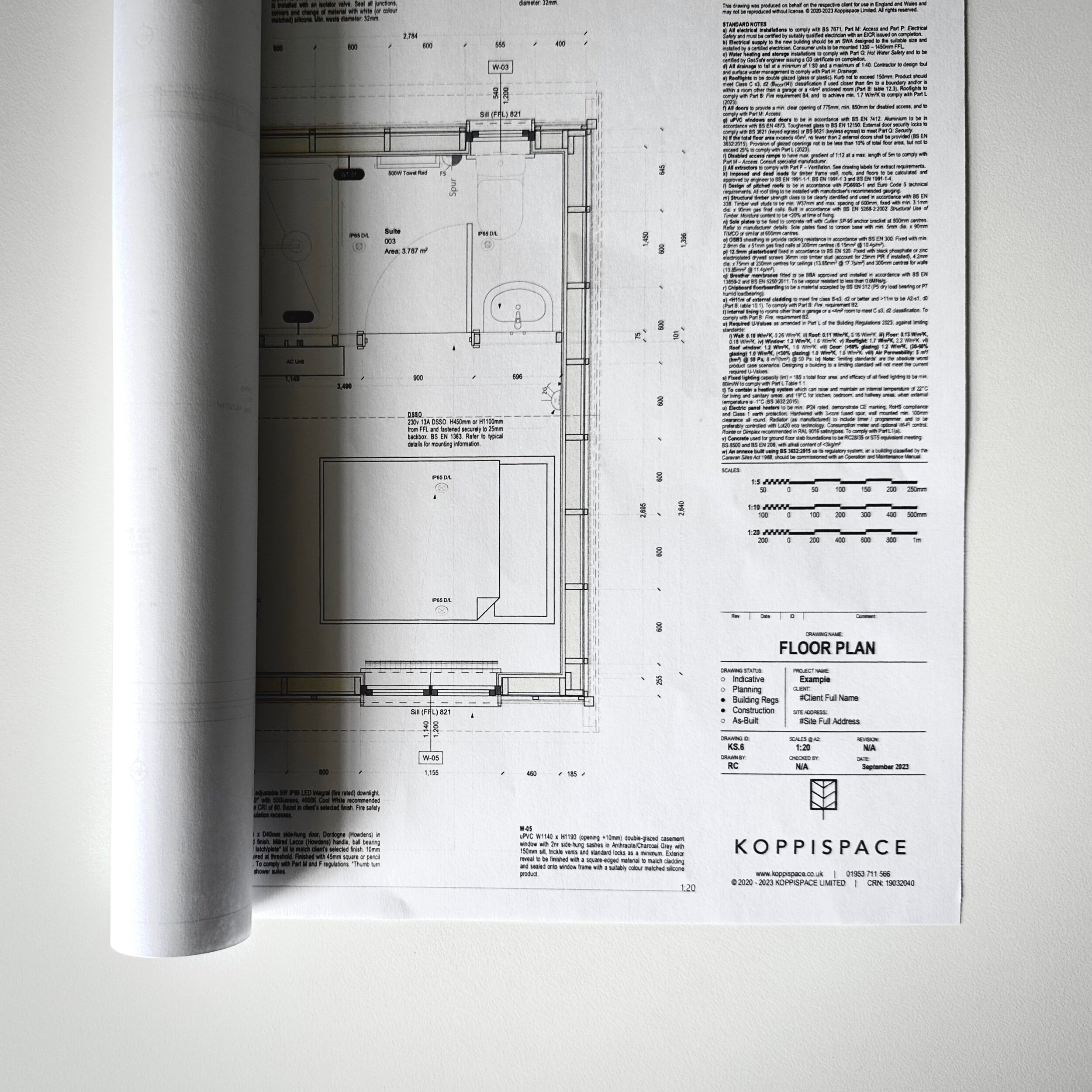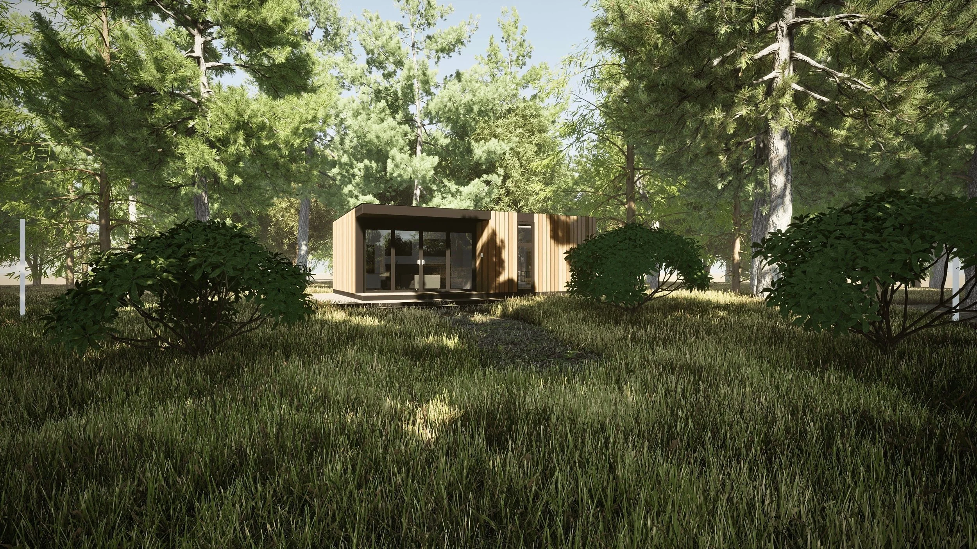
Home to the UK’s most advanced annexe.
We design and build highly insulated granny annexes, as well as providing architectural plans and self-build support.
Designed with precision and creativity, our buildings offer the expert solution to expanding your living space. Whether you need a cozy retreat, an independent sanctuary or a multigenerational home, we provide everything you need to transform your ideas into a reality.
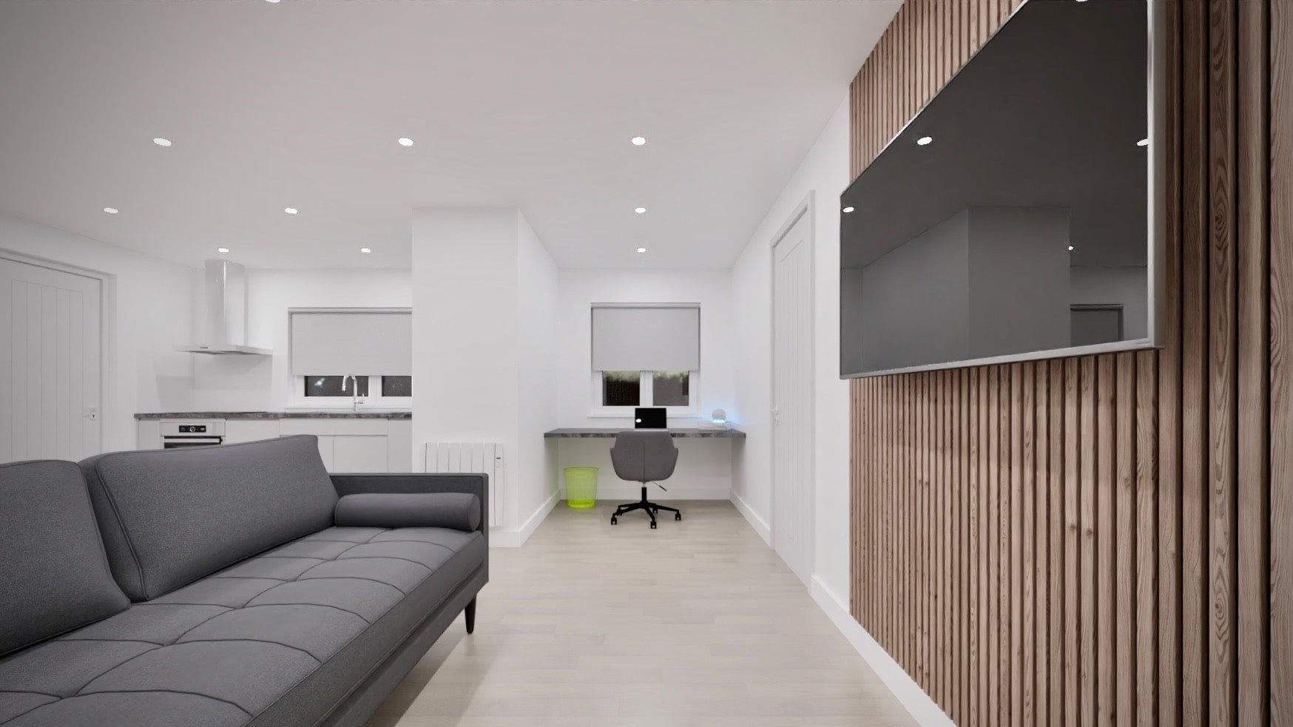
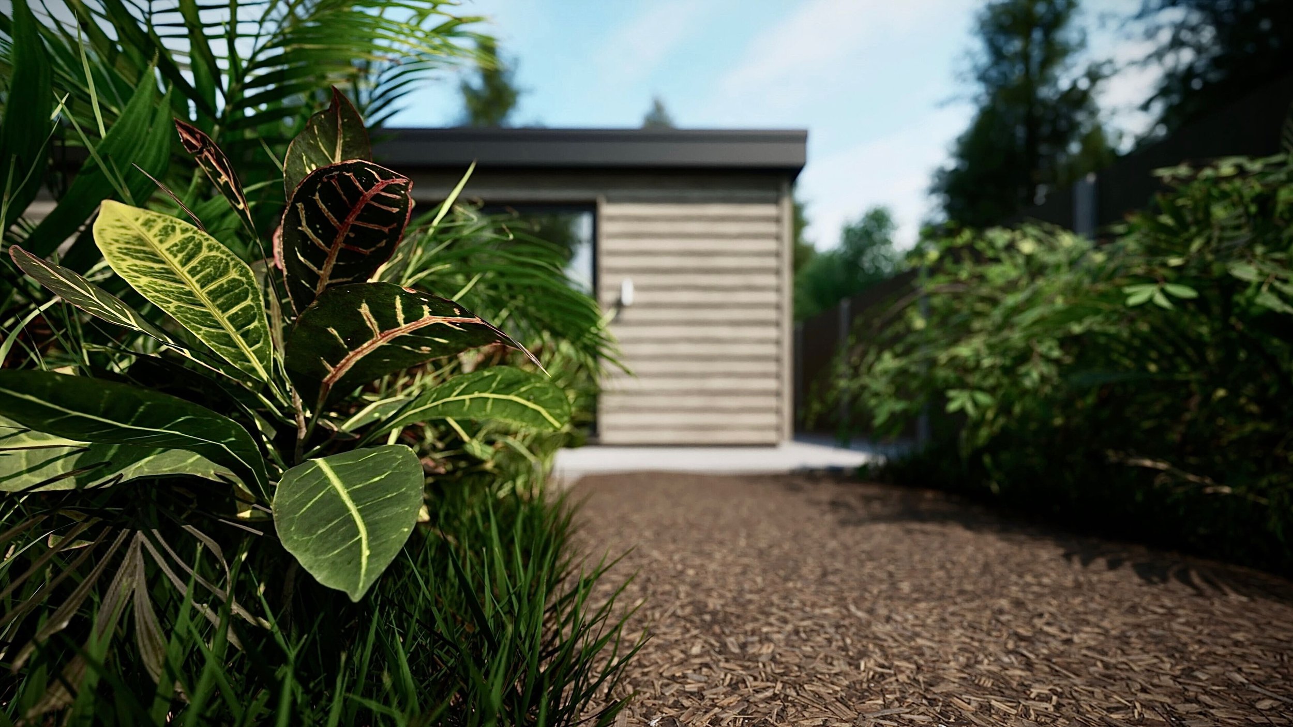


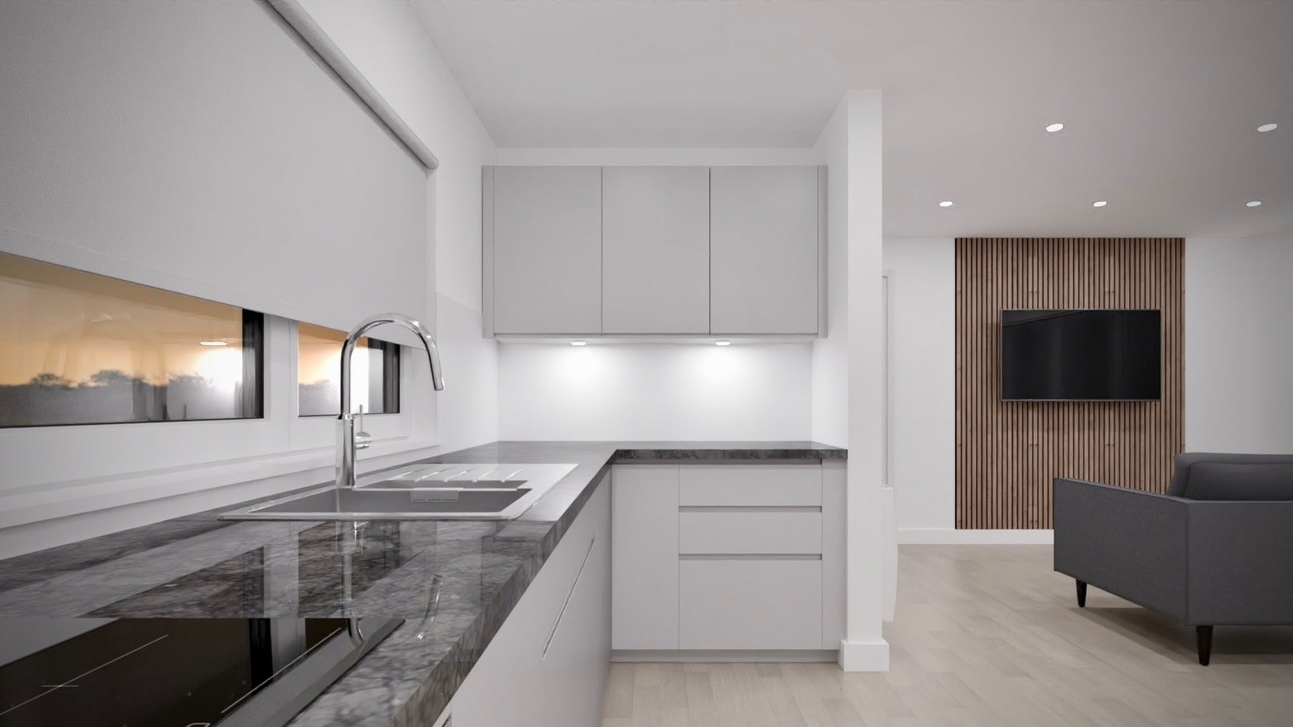
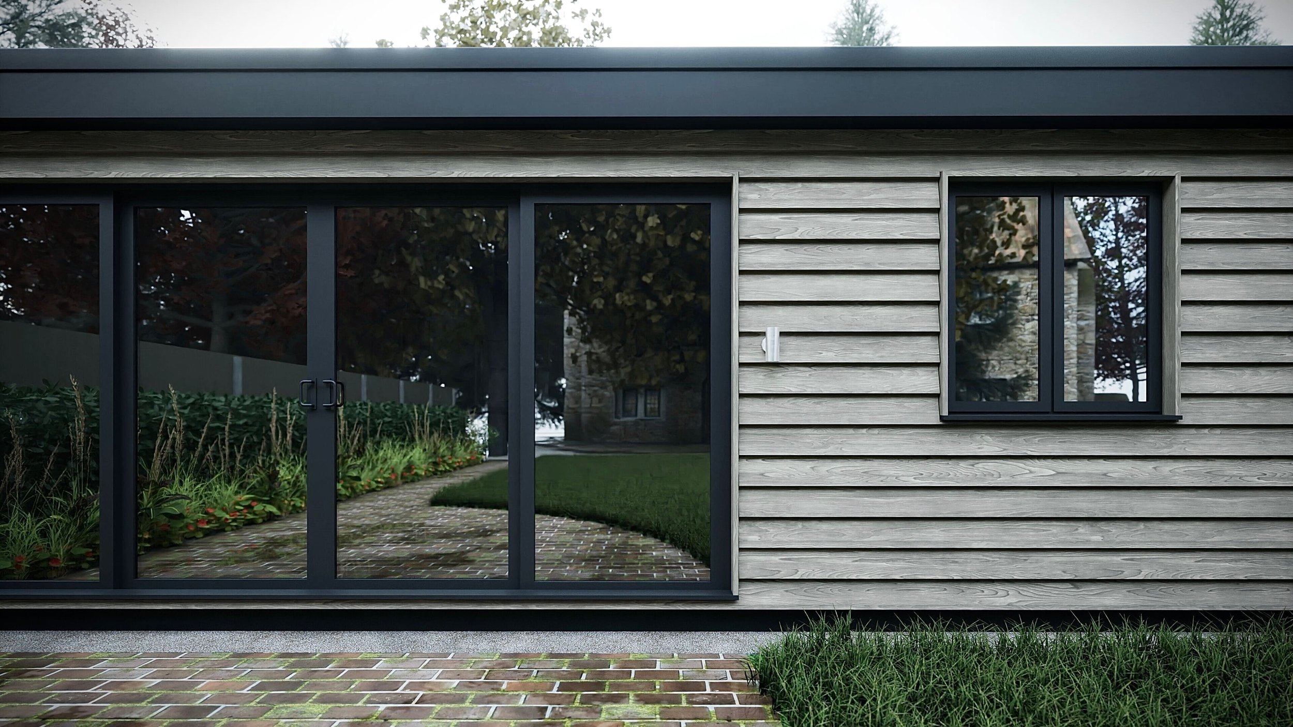
Services
We provide everything from the technical plans to delivering the entire building, helping you get started in a way that’s right for you.
Only Plans
Save money and buy pre-designed architectural drawings for your planning, building regulations and construction.
Architectural Design
We can draft a set of bespoke detailed planning and construction plans, and help you to guide your project.
Design and Build
The complete hands-off experience where we deliver your entire construction project from initial concept to completion.
Family Living
Our annexe buildings offer you a cozy, efficient and independent environment for members of your family to feel at home.
Save Money
You could save £50k a year by providing care at home, and a well-designed annexe could increase your property value by 30%.
Future Proof
An annexe gives you flexibility, security and stability by offering you that long term plan for extra accommodation at home.

Why choose us?
We understand that your annexe needs to withstand the test of time, that's why we prioritise durability and excellence in our construction process. Our team brings together architectural expertise, meticulous craftsmanship and a commitment to quality when delivering your new home.
-
Your new building is a substantial investment so it needs to be done right. You need to be assured that it meets regulations, that it delivers a high performing specification and that the details are built to last. We work hard to deliver you a professionally designed and hand-built home.
-
We started out in 2020 building ergonomic garden offices with nothing more than 2D design software and small yet experienced family team. Now we integrate 3D BIM design processes and manage a network of vetted sub-contractors with in-house quality control procedures.
-
We work closely with clients to ensure our services are tailored to their specific needs. Whether it’s delivering the plans or building the whole project, we focus on providing a seamless, enjoyable and stress-free experience, meeting and exceeding your expectations.
How does D&B work?
Quote
Tell us about your favourite model, or we’ll work with you to design your own. We’ll send you a quote and will outline any other costs that may apply to your works.
Pre-liminaries
If planning permission is required, we’ll assist you with a submission. It can take 8-12 weeks for a council’s decision. The cost is deducted from your project cost.
Deposit
Once approved, we’ll ask you to pay a deposit which secures your project. We’ll be busy behind the scenes setting up your project and arranging timescales.
Preparation
You’ll need to install services and a foundation prior to our arrival. We’ll help you to set this up by providing a specification and find tradesmen local to your site.
Build
Our team arrives to begin construction which can take around 8-12 weeks from start to finish. Any landscaping works would be finished after the build.
Handover
On completion, we’ll snag the works and any last bits are tidied up. We’ll exchange keys, issue your certificates and your insurance backed guarantee is sent to you.
-
A granny annexe / garden cottage / granny flat is an outbuilding that provides self-contained accommodation within your existing property boundary / curtilage.
Traditionally, they are a compact one-storey detached building, built of proper construction methods and insulated using the most modern means available at the time of building.
-
Let’s not complicate this - your annexe is a building designed to be lived in, so you’ll need LPA permission, approval or acknowledgement of some description. This is because a granny annexe provides an ancillary use, not an incidental one, therefore, it may not be granted automatic permission under your Permitted Development rights.
We can assist you with any required applications.
-
Absolutely - regulations are in place to uniformly ensure a continuity of safety, quality and durability across the construction industry; a proper granny annexe should be no exception.
The Building Regulations Act 2010 does not describe the nature of an annexe as an exclusion of works, so building regulations will apply.
-
Generally, the cost per square meter gets cheaper as the building gets bigger, but as a ballpark, we’d recommend allowing £700p/m2 for self-building, £1,200p/m2 for managing your own trades and around £1,800p/m2 for a specialist D&B contractor.
Our prices can be found within the Annexe Collection, we’d also be happy to illustrate an indicative cost for any ideas that you come to us with.
-
Definitely - it is now commonly understood by most market professionals that a granny annexe in your garden, built properly and to an acceptable standard offering self-contained accommodation, can increase the value of your home by as much as 20-30%. That’s 10% more than what an extension achieves.
-
Certainly - with 3D BIM and an intricate understanding of how things are built, we can design your bespoke annexe and offer detailed plans, construction details and drawings used for planning applications.

We are specialist annexe designers, manufacturers and installers.
Start your project today and discover a new home packed with architectural detail.





