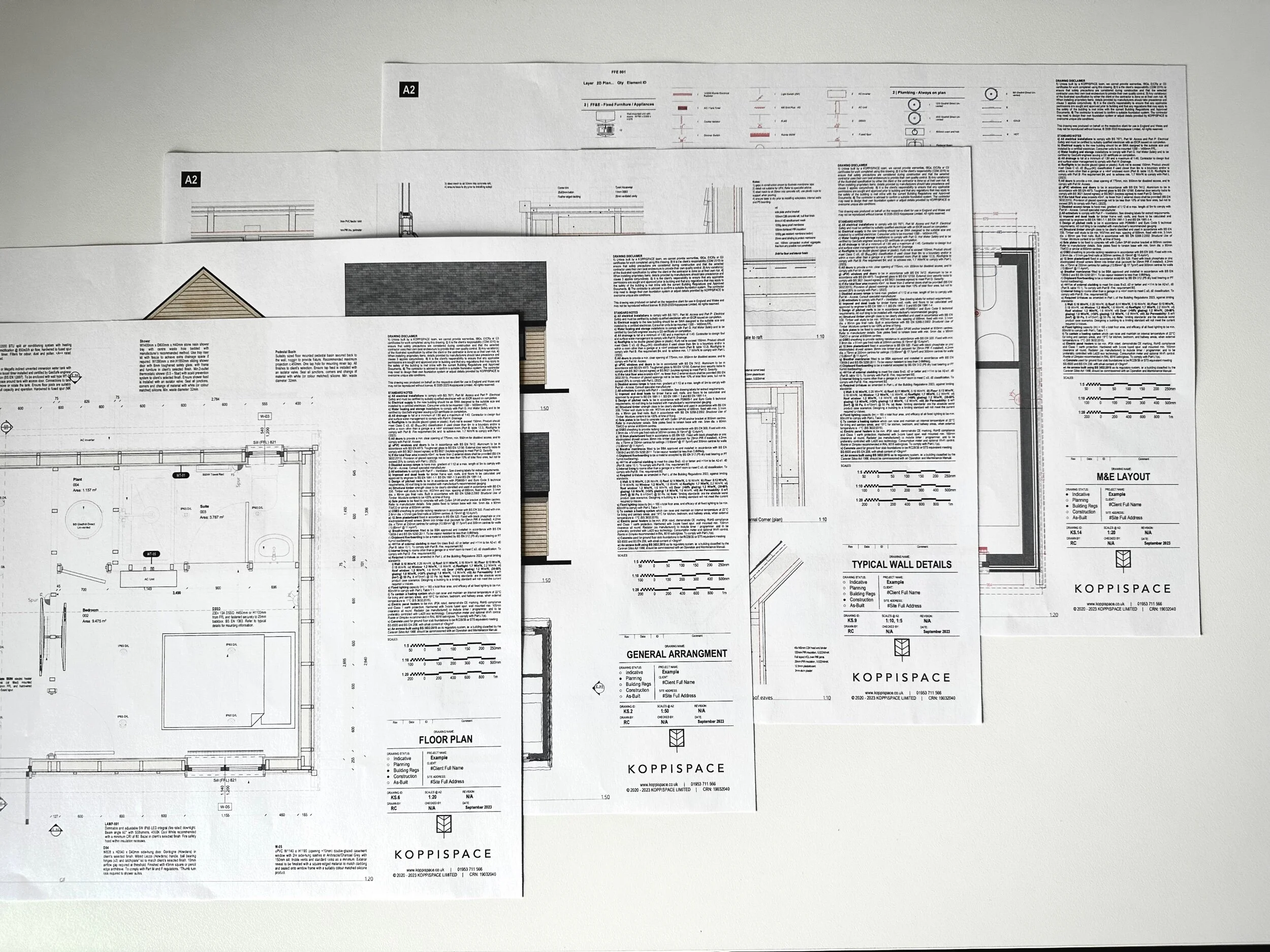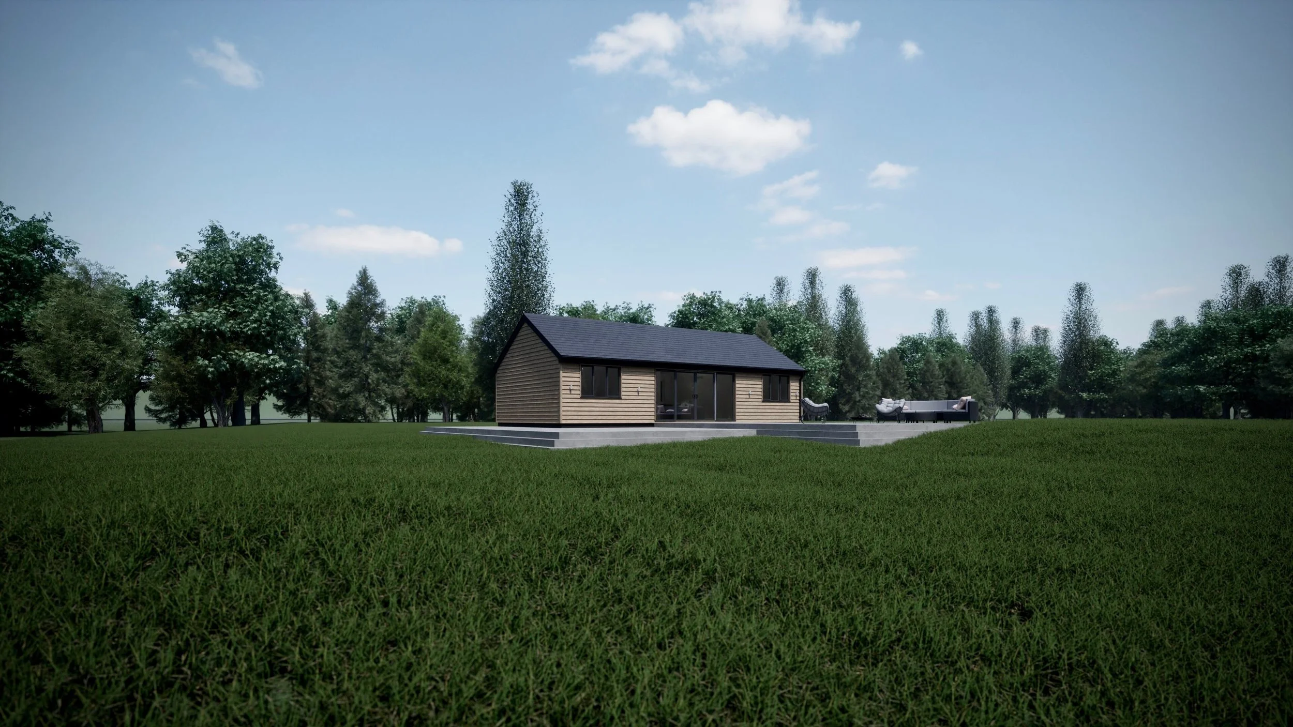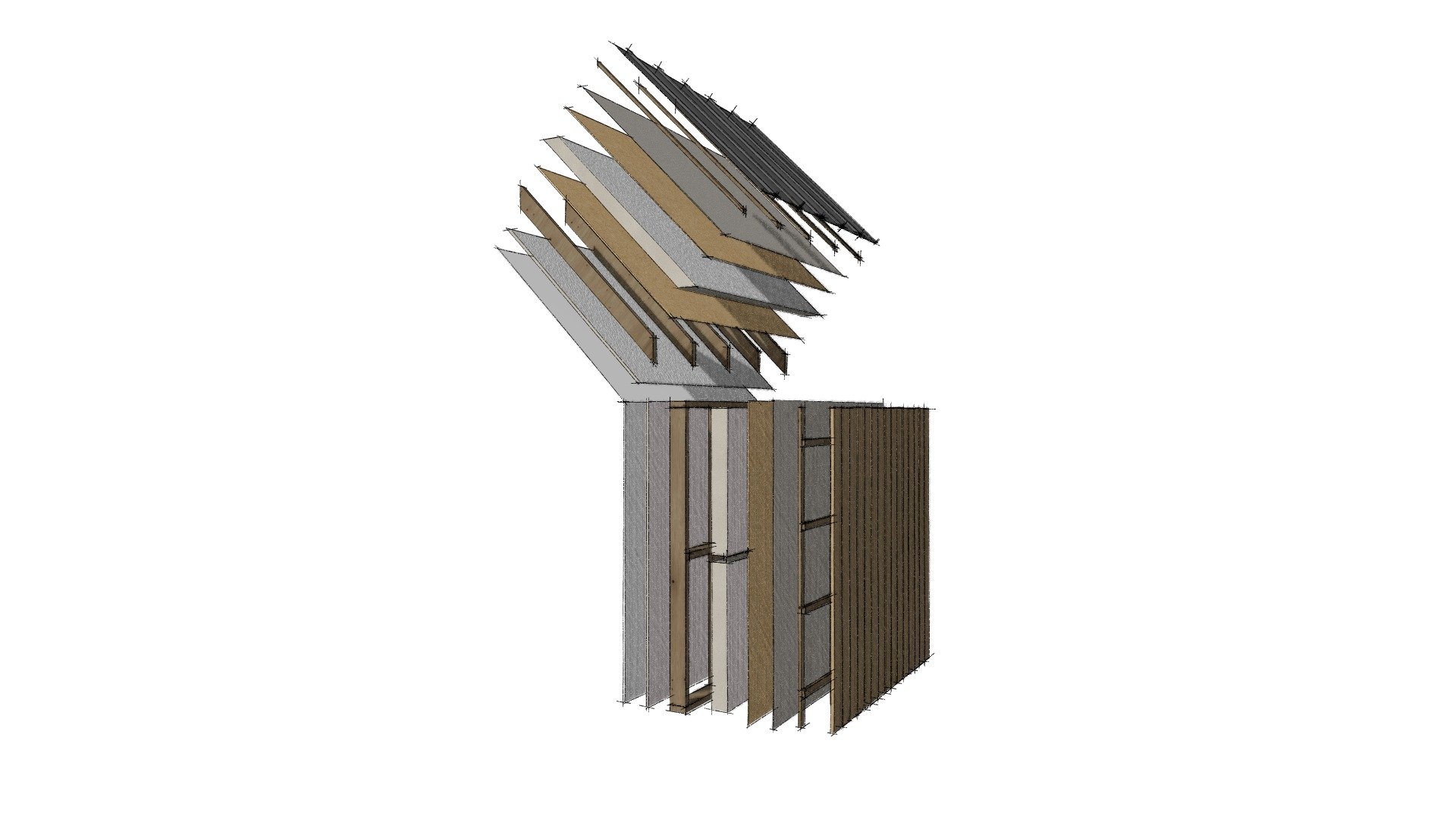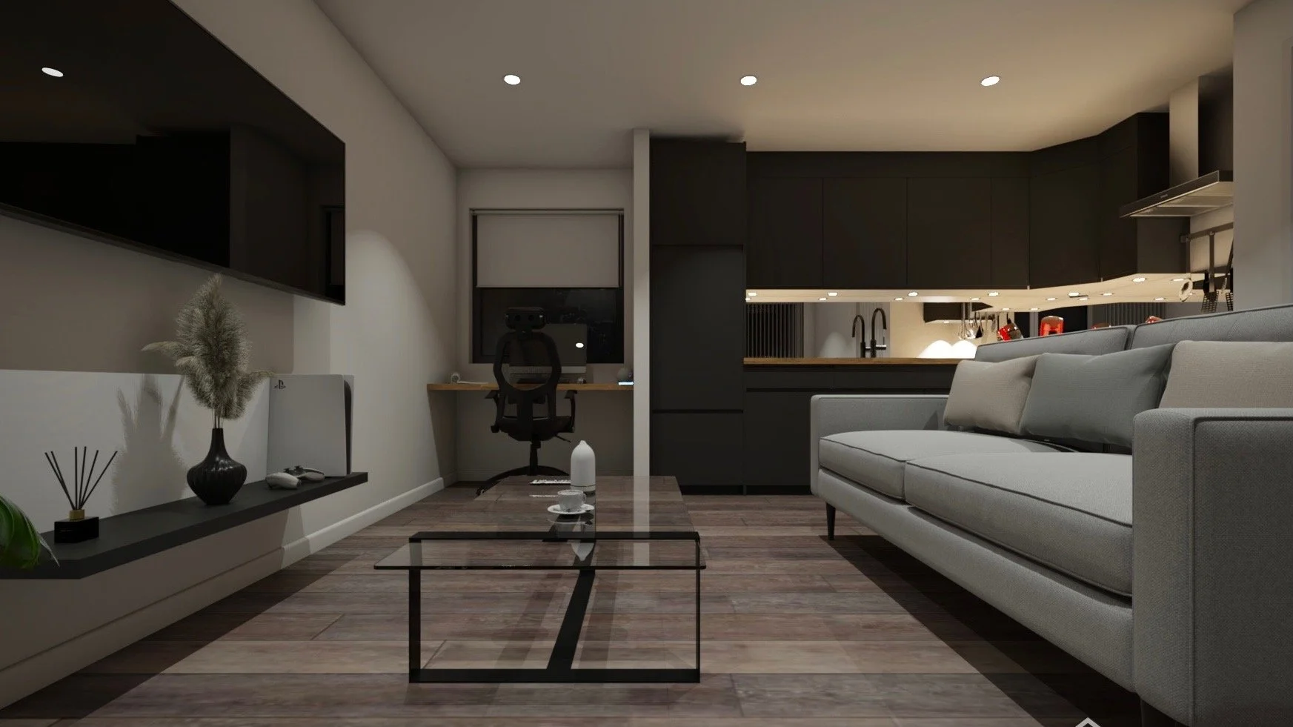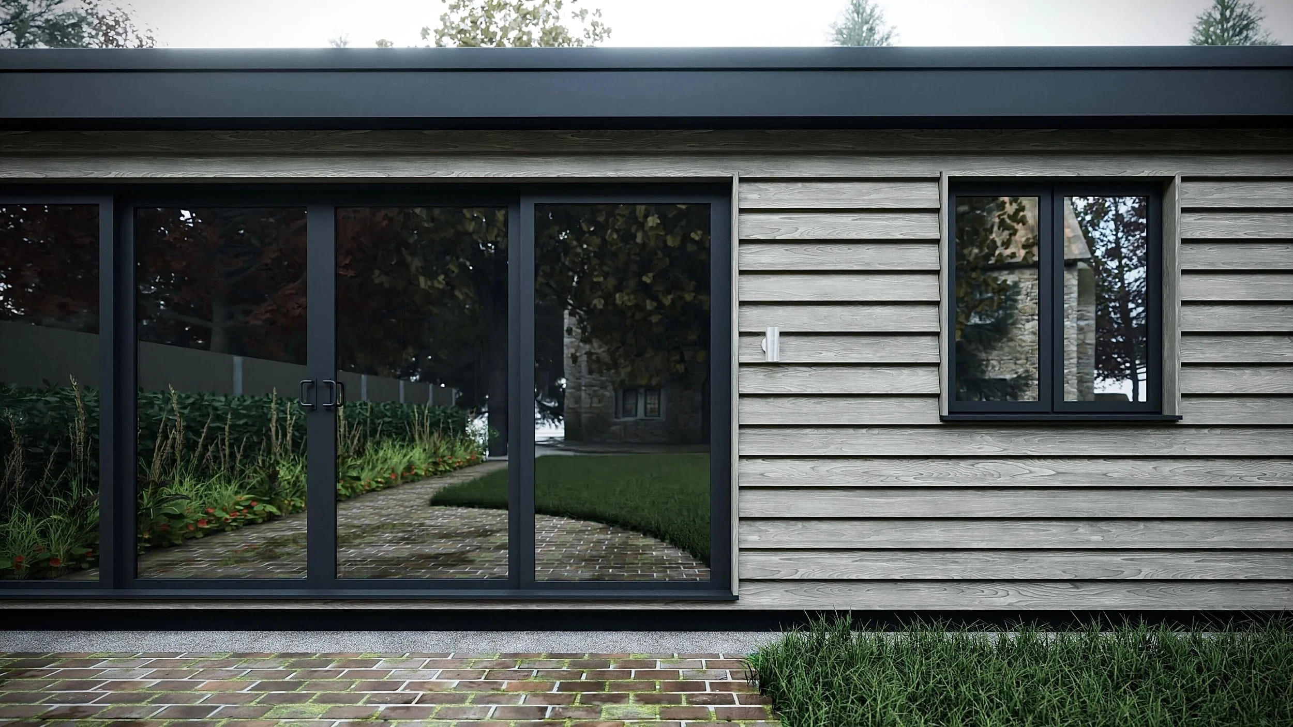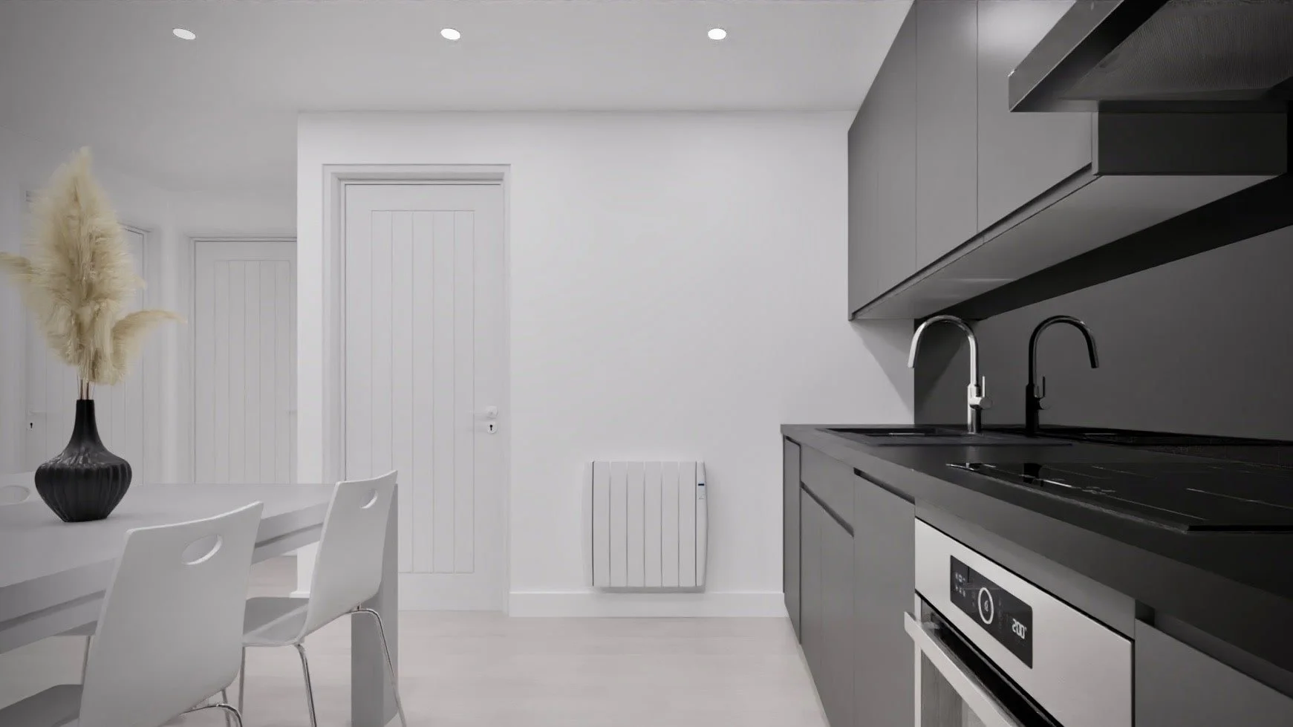Budgeting tips for your annexe construction.
Creating a realistic budget for your granny annexe construction project is essential to ensure that the project stays on track financially.
Firstly, you need to be aware of how much an annexe usually costs; I can tell you straight away that it’s build cost relative to area is between that of a simple garden room specification and a house build. This is because some techniques used for garden rooms can be scaled up to the the size of an annexe, but regulations and standards do apply so your building becomes more substantial than just a basic garden room.
As an example, our 48m2 Blakeney package costs around £85k, similar sizes online vary between £80k to £100k.
Secondly, choosing to self-manage your annexe project could save around 25%, and you could save a further 25% by choosing to build your annexe yourself. Experience contributes to a huge proportion of managing a construction budget, so depending on your level of experience, we can assist you with:
self-build options including technical support,
self-managing and approaching local trades with our plans,
or opting for our full Design and Build package.
% of build cost
Pre-liminaries:
Having a solid design to work to ensures quality continuity and robust progression. All trades, regulations, quantities, specifications and costs are aligned to one monolithic design package; clear and thorough information shared across the board ensures a budget is adhered to, and the cost of design changes can be easily navigated and agreed.
Use our architectural services to obtain a documented design and use this to steer your project accurately. Detailed plans can help iron out design issues in the early stages, and any mid or post-build issues can be easily rectified.
Planning permissions, building regulations and any other approval permits will apply additional costs to your project and should be cleared and confirmed before the build actually goes ahead, regardless of your selected build route.
Tip: Preliminary fees are often overlooked but are essential for a successful project. A good set of architectural drawings, consultations and application fees typically represents around 5% of your build cost.
Size, Shape, and Form:
Size: Start by itemising your spatial needs and allocate rooms to provide for them. You’ll need to estimate how much space you need for each room, add them together and remember to allow around 30-40% extra to allow for circulation space, M&E and storage. Remember, the rough rule of thumb is to allow £1,800 p/m2 for a contractor build, and around £700 if you are self-building. Be realistic and mindful when creating space, but be aware of the area to cost ratio.
Shape and Form: Unconventional shapes or complex architectural designs can raise construction costs due to increased labor and material requirements. Simple rectangular annexes are usually more cost-effective. A pitched roof adds additional value by creating a larger and more substantial building, and typically costs around 10% more than it’s flat roof equivalent, relative to the whole building cost.
Tip: Decide your build route in the early stages to begin working to a rough budget. Have a good look online for ideas that you like; consider how the building is used, how complex the form is and begin working out what size you’ll need.
Foundation Types:
The choice of foundations can significantly affect your budget. Common options include concrete slab, plinth stands, or galvanised groundscrews; the soil conditions and ground shape will influence the selection. Deeper foundations or specialised systems for challenging soil conditions can be more expensive, especially if you are working with a slope.
Having a solid design to work to will help you coordinate positions of any services coming into and out of the building, as these will interact with your foundations at the construction stage. It will also be worthwhile installing trenched services at this stage of the build, so you’ll need to account for these costs early on.
Tip: Be informed with how services will connect with your main house and seek advice on any regulations that may apply; the cost of trenched services should be included in your foundation costs. Most groundwork companies or local general builders can advise on options available to you and would provide estimated costs. Foundations typically represent around 15% of your build cost.
Fabric Specification:
A building fabric is either a floor, wall or roof in terms of its layered composition from the inside-out, or vice versa. It can be a complex arrangement of structure, finishes, moisture control, weatherproofing and insulation; the inclusion of these five elements of a building fabric is an absolute minimum standard. Layers can be adjusted to suit the application; an example would be the difference between standard breather membranes or DuPont Tyvek UV Facade Membrane allowing 30% exposure, or the difference between mineral wood insulation with a lambda value of 0.038W/mK or Recticel’s foil-faced PIR with a value of 0.022W/mK.
Your choice of cladding and roof covering would impact the cost of the building fabric, not the actual finishing stages, since different types of weatherproofing and rain screens can change the way it should be built.
Tip: stick with well-known materials and systems if you are building an annexe yourself. Research standard details or purchase the proper specifications from our website. Building fabric and exterior finishes typically represents around 45% of your build cost.
Mechanical and Electrical (M&E) Systems:
The complexity of M&E systems has a major impact on cost. Consider the number of electrical outlets, lighting fixtures, heating, ventilation, and air conditioning requirements. High-end or energy-efficient systems may come with a higher upfront cost but can save money in the long run.
Your annexe is more than likely to contain electrical wiring, accessories, earth points and RCD connections which needs testing and certifying with an EICR.
Unvented tanks are a common way of supplying hot water from within your annexe, rather than from the main house’s plumbing. This will need certifying with a G3 test and installation certificate.
Tip: After you have a rough idea of your annexe layout, allow space for a tank and aim to align most services along one wall (often the rear), and onto interior walls that at least join with an exterior. M&E typically represents around 10% of your build cost.
Windows and Doors:
Materials used to manufacture window and door units massively impacts the cost of this stage, and the glass specification can vary depending on their size (and therefore thickness of the pane, not the sealed unit) and any reduction requirements to suit building regulations.
Research and consider the longevity of the units, as well as your long term running costs for heating the building. Timber will need maintaining, plastic is efficient but not strong enough for triple glazing, aluminium is long-lasting but is difficult to close it’s thermal bridge.
Tip: Aim to achieve a glass-to-floor ratio fo around 25%, and select a mid-range material such uPVC. We’d can help to specify the correct glass depending on your design, glazed ratios and your budget. uPVC windows and doors typically represents around 10% of your build cost.
Finishes and Fixtures:
The cost of kitchen fit outs are often the most elastic since every component can be upgraded and interchanged with higher or lower cost accessories. Appliances are also an elastic cost, we’d recommend searching for efficient appliances with a good warranty.
Shower suite finishes and fixtures can range from basic to luxurious. Flooring, countertops, cabinetry, and sanitary fixtures are all necessary costs in achieving a long-lasting, hygienic finish in your annexe.
Common interior finishes include plasterboard which is either taped and jointed, or skimmed. Another alternative option which advocates for a more natural, sustainable application is plywood. Whilst plywood is more expensive, it does offer a warm, sustainable and tactile finish.
Tip: Aim for a mid-range finish such as satin handless kitchens, hygienic bathroom suites and plasterboard (taped and jointed) as a minimum. Your installed fixtures and finished building surfaces typically represents around 15% of your build cost.
Other Costs:
Beyond construction costs, consider ongoing expenses like heating, cooling, and maintenance. Well-insulated walls and energy-efficient appliances can help reduce long-term running costs. The most efficient type of energy used to heat a home is programmable electric panels, since 100% of the energy applied will radiate through heating elements; it is also a widely understood method of heating. Aim for an average U-Value of at least 0.18 W/m2K in the walls, and 0.12 W/m2K for the roof and the floor. Honestly, you’ll be glad you listened.
Consider your need for access aids such as ramps, rails/bars, low thresholds, wider door sets and any other significant design that could affect the foundations, floor types and opening sizes. These factors will need to be attained in the first design iteration to maintain your expected budget.
Depending on your build route, changing a design during or after approval submissions, post deposit payments or during construction phases can affect the cost of your project. Consider the chain of consequent changes that you’ll make, and how it alters other areas of your design. D&B packages are flexible but the final cost will change, and local contractors will help appraise the costs of your changes if you follow the self-management route.
Tip: A well-defined plan can help to reduce the amount of changes made to the design. Consider the advantages of lower-running costs compared to lower upfront build costs. Define your specialist access requirements early in the design so that costs can be appraised at the very start.
Remember that while cutting costs can be tempting, it's important not to compromise on safety or quality. Proper planning and budgeting can help you achieve your goals within your financial constraints. Always consult with professionals and contractors to get accurate estimates and make informed decisions for your annexe construction project.
If you are ready to start building, visit our online store to purchase your plans, or get in touch with us to start designing your own.


